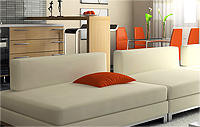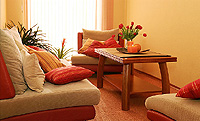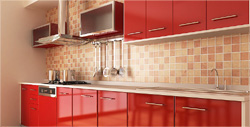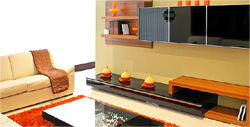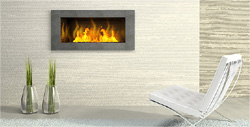Specifications
Flooring & Wall Tiling
The flooring in the living room, bed room, dining area, the study room (where provided), kitchen, balconies and the passage will be of cerimic Tiles. The flooring in the bathrooms and toilets will be of anti-skid ceramic floor tiles. The colour will depend on bulk availability of the tiles. ceramic glazed tiles will be provided in the following places: On toilet walls up to a height of 6 feet. Above the kitchen platform up to a height of about 2 feet.
Sanitary Ware & Fittings
All water closets and washbasins will be of white ceramic with low level white cistern of PVC, depending on bulk avialbility. All tap fittings will be of chromium-plated brass.Kitchen Platform & Sink
Kitchen platform will be of green marble, kitchen with utility attached will have steel sink.Doors & Windows
Entrance door frame will be of MS profile sheet/sallwood with hard core board flush doors. The main door will be provided with locking facility, with all other fittings.Walls
Interior walss will be finished with plater of paris with a coat of primer and the exterior walls painted with acrylic emulsion paint. The colour choice in both cases will be ours.Plimbing & Waste water lines
Concealed plumbing will be of uPVC/c PVC/PPR pipe and external plumbing of GI/PVC. The soil and waste water lines (exposed) will be of uPVC.Electricity Supply & Wiring
Wiring will be concealed and suitable for 1-phase supply. The actual supply may of single or 3-phase in accordance with the rules and regulations of the JSEB in force at the time of colony in enerized by them. Location of transformer will be decided by JSEB. 15 A plug will be provided in at least one bedroom (for AC), toilets (for geyser) and kitchen (for hot-plate/oven). The wiring for the 5A points will be of 3/22 rating adequate for grinders/moxers/shavers/refigrators/washing machines and similar equipments of capacity up to 3 Kw and for Air conditioner of capacity up to one tonne.Additional
Any feature/s not include in this list but desired by the Duplex owner may be given out at discretion and at additional cost changes. The scope for changes in thsese features of the Duplex, option will be communicated to the Duplex owners after firm allotment of their Duplex.
 No changes addtion or alteration of the general plubming design.
No changes addtion or alteration of the general plubming design.  Entails alteration of the general plumbing design.
Entails alteration of the general plumbing design. is not permitted under RRDA rules & regulation.
is not permitted under RRDA rules & regulation. effects the elevation.
effects the elevation. involves encroachment into common area and setbacks.
involves encroachment into common area and setbacks.Hi tech City with Specifications
- Attractive Elevation.
- Beutiful landscap with Garden.
- Designer Teakwood finish along with flush doors in inner area.
- Aluminum sliding window with 12mm Squre bar grills.
- 2x2 Antiskid Floor Tiles
- R.C.C. Class-Frame Structure.
- Toilets with 5' high Ceramic Tiles with standard totting.
- Granite Top in Kitchen.
- Complete power back-up.
- Design based on Vastu Shastra
